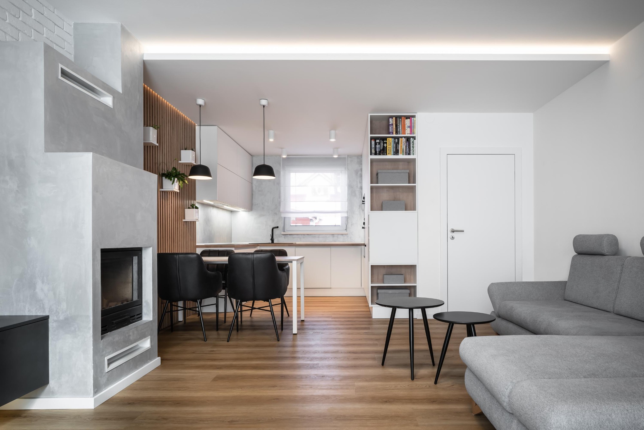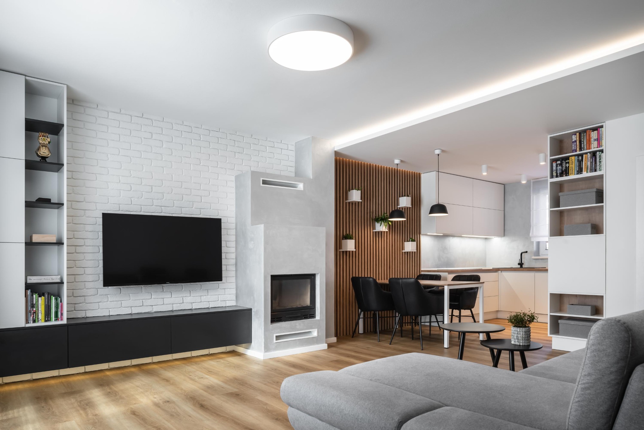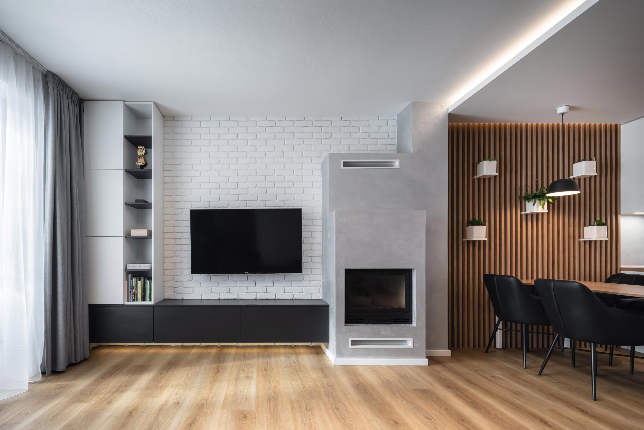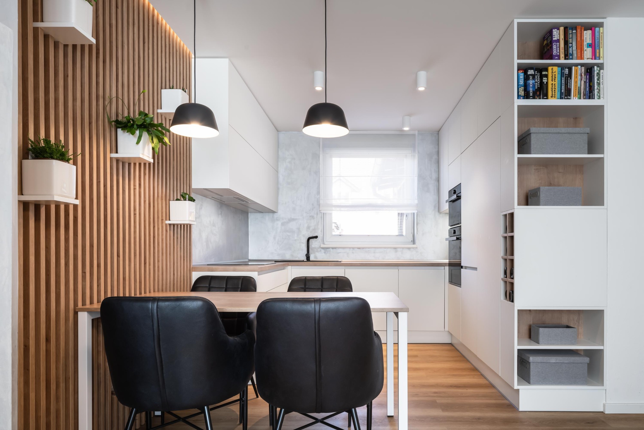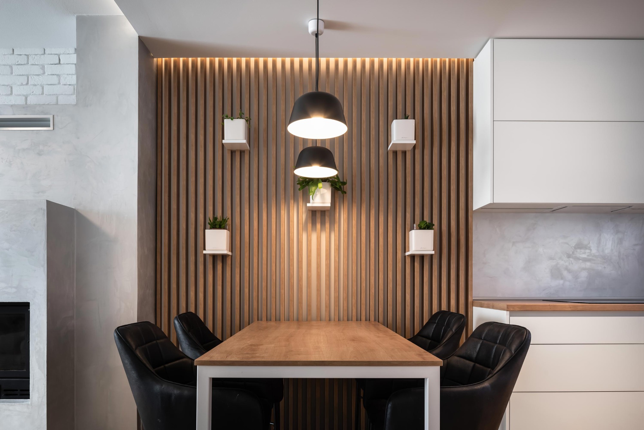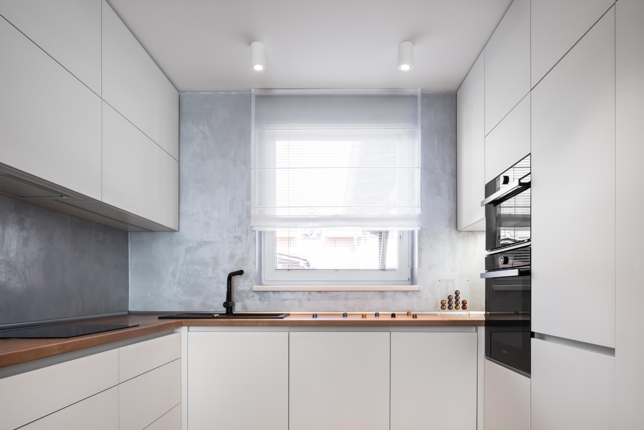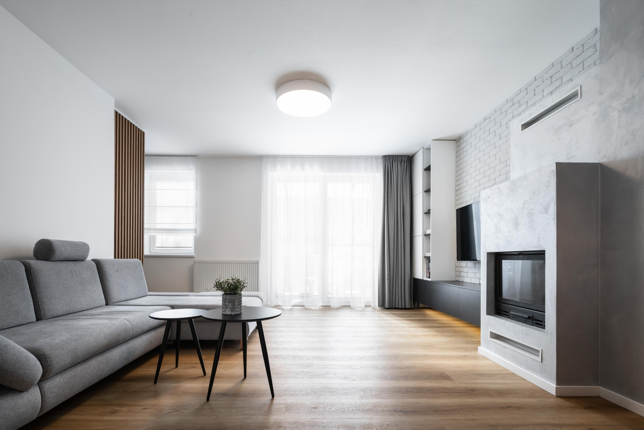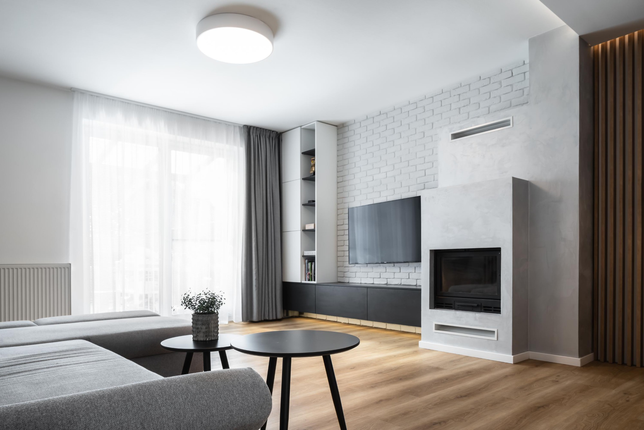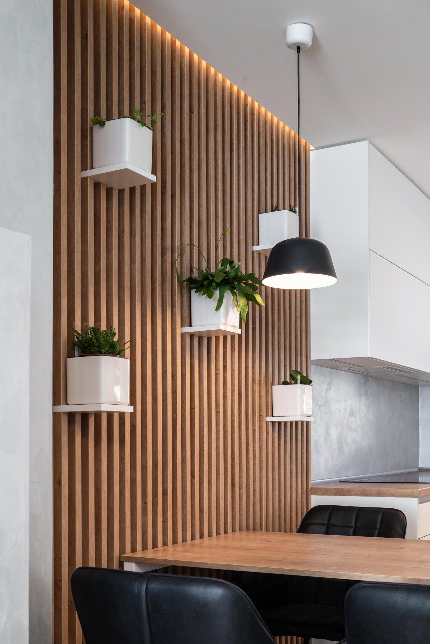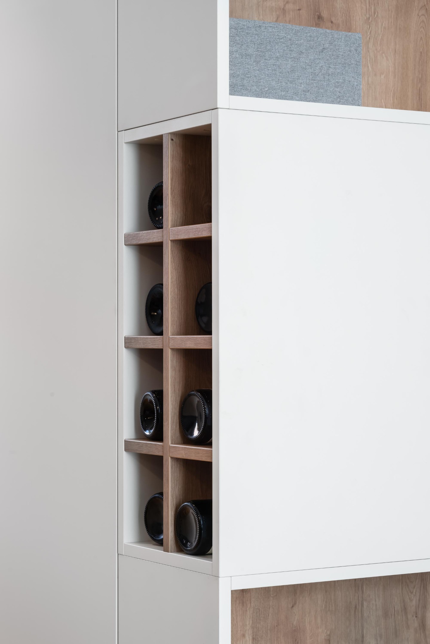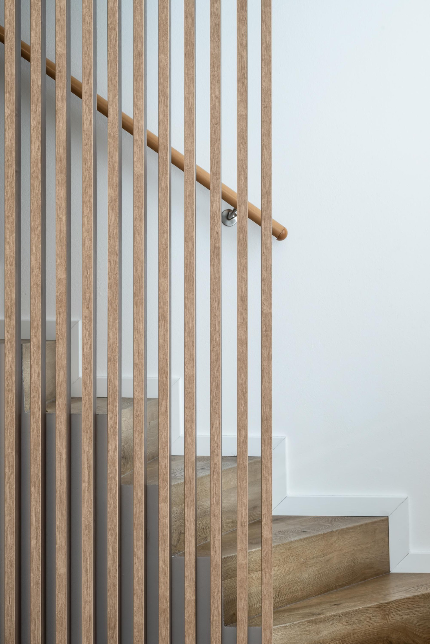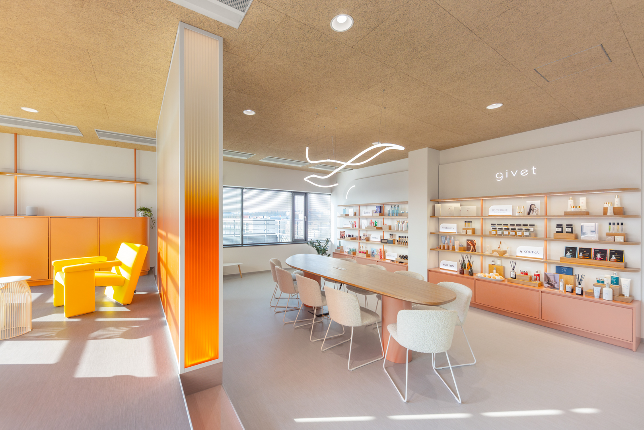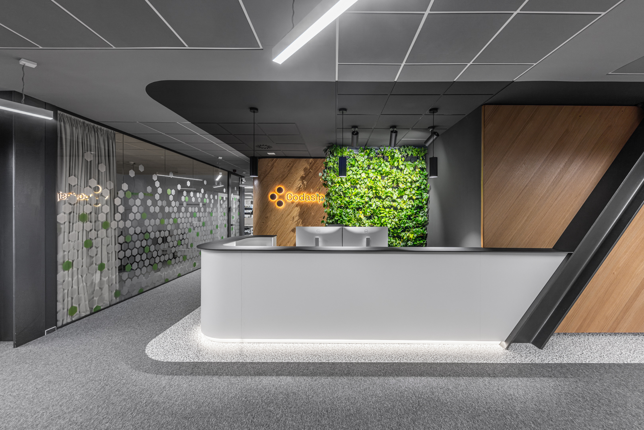RD Moravany

Scandinavian living room
| Implemented: | 2021 |
|---|---|
| Place: | Brno |
| Architect! | Ing. arch. Daniela Gutmanová |
| Photographer | Photo: Tomáš Slavík |
| Service: | interior implementation |

For the family house in Moravany u Brna based on the design of Ing. arch. Daniela Gutmanová's design, we implemented a living room with a kitchen. At the client's request, the entire interior is stylistically and colour-coordinated to the Scandinavian style, in which the wood decor and shades of white and grey with anthracite elements prevail.
As part of the implementation, we changed the flooring, painted, tiled and illuminated. And, of course, we also installed a new kitchen in matt white, complete with grey splashback. We also used the same paint on the existing fireplace, which gave it a modern touch and matched the white brick wall. One of the tasks was also to open up the kitchen and create space for a dining table where the clients could not only eat but also work. And to make the seating area a little more comfortable for them, we added a slatted wall with planters behind it. The slatted paneling is also used on the staircase, which is visually separated thanks to it. And of course, there is plenty of cleverly placed storage throughout the space, which was essential for the client.
First meeting is free!
Do you like our work?
From greyish boredom into your brand’s colors!
First meeting is free.
