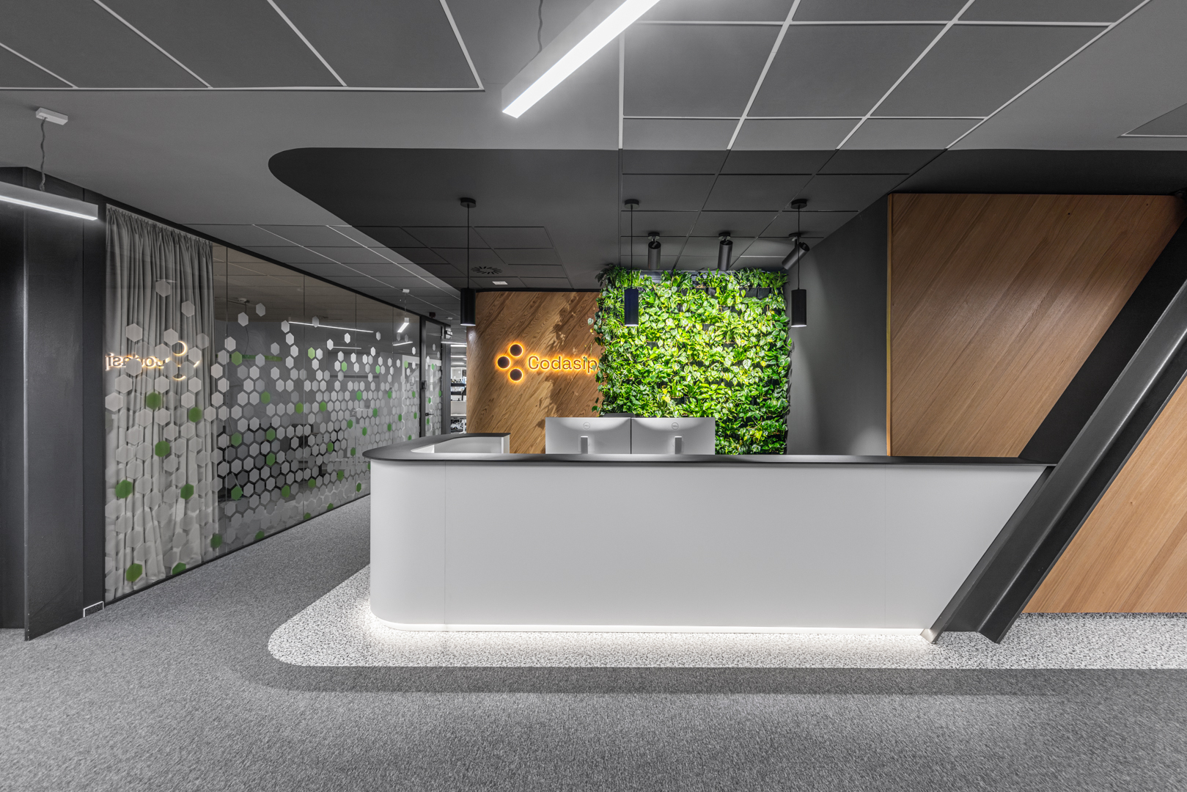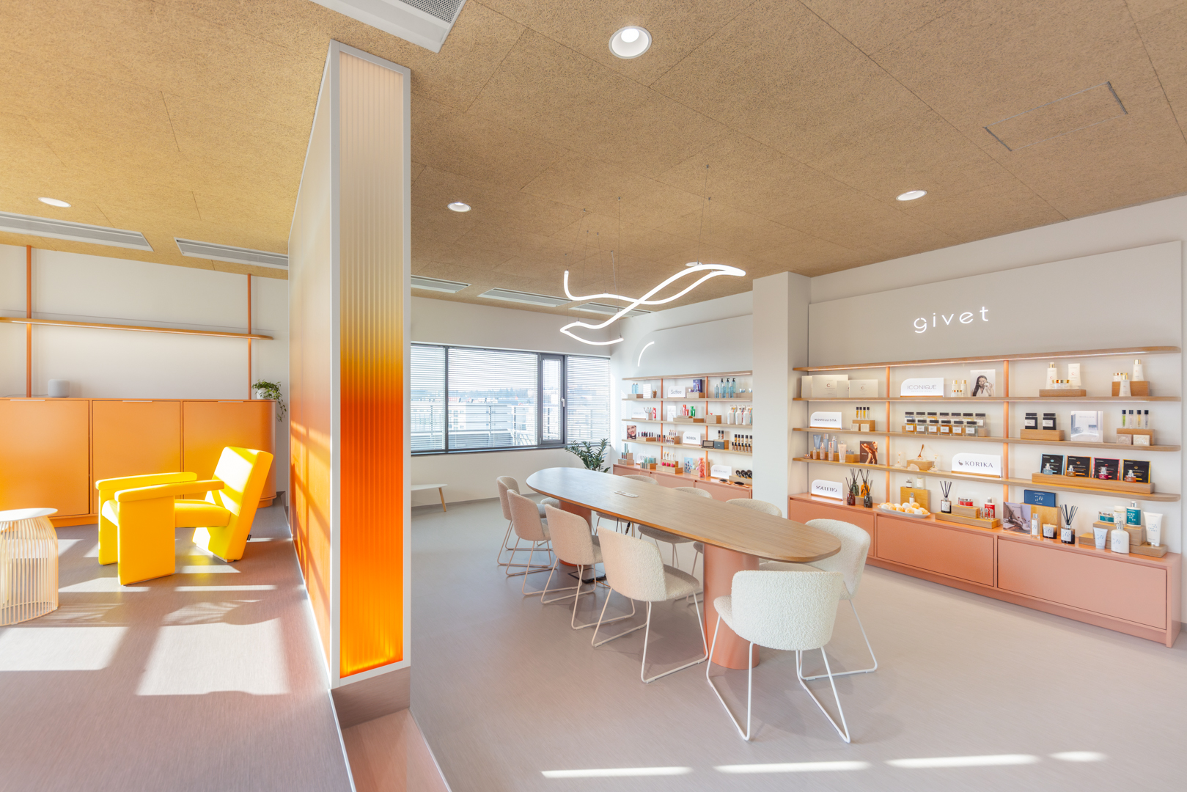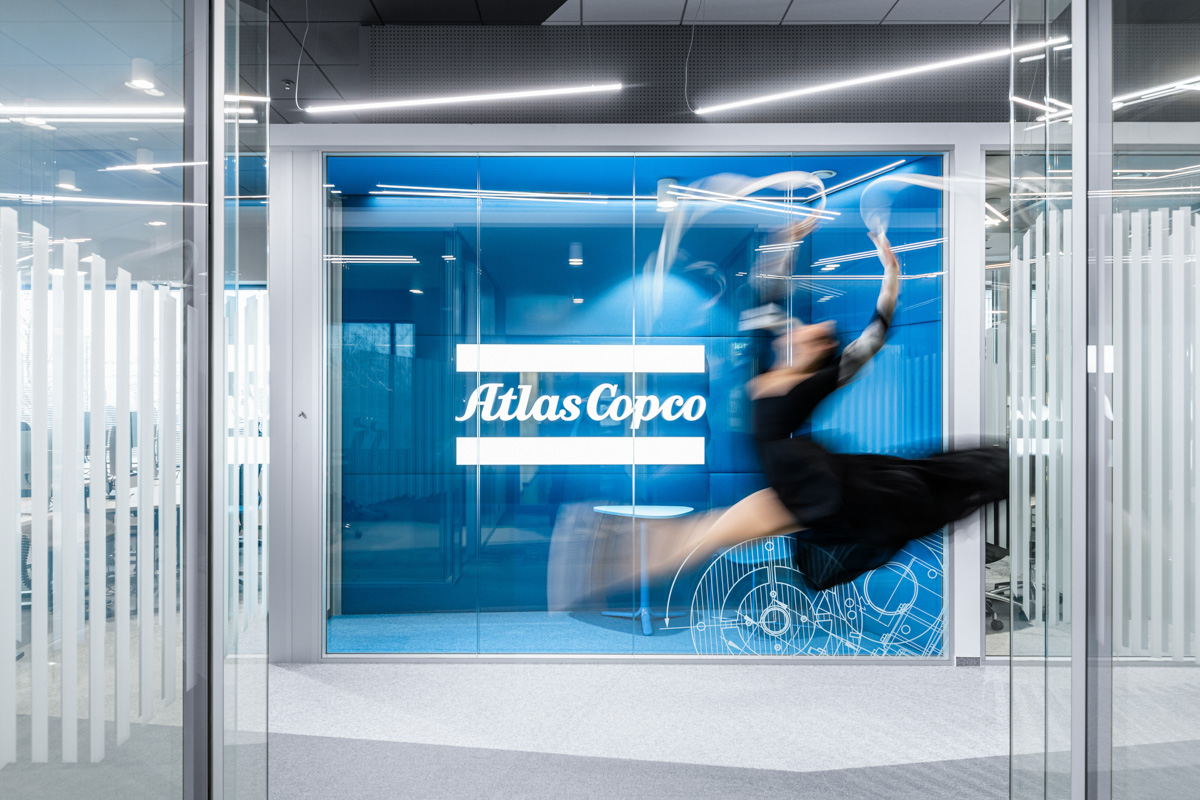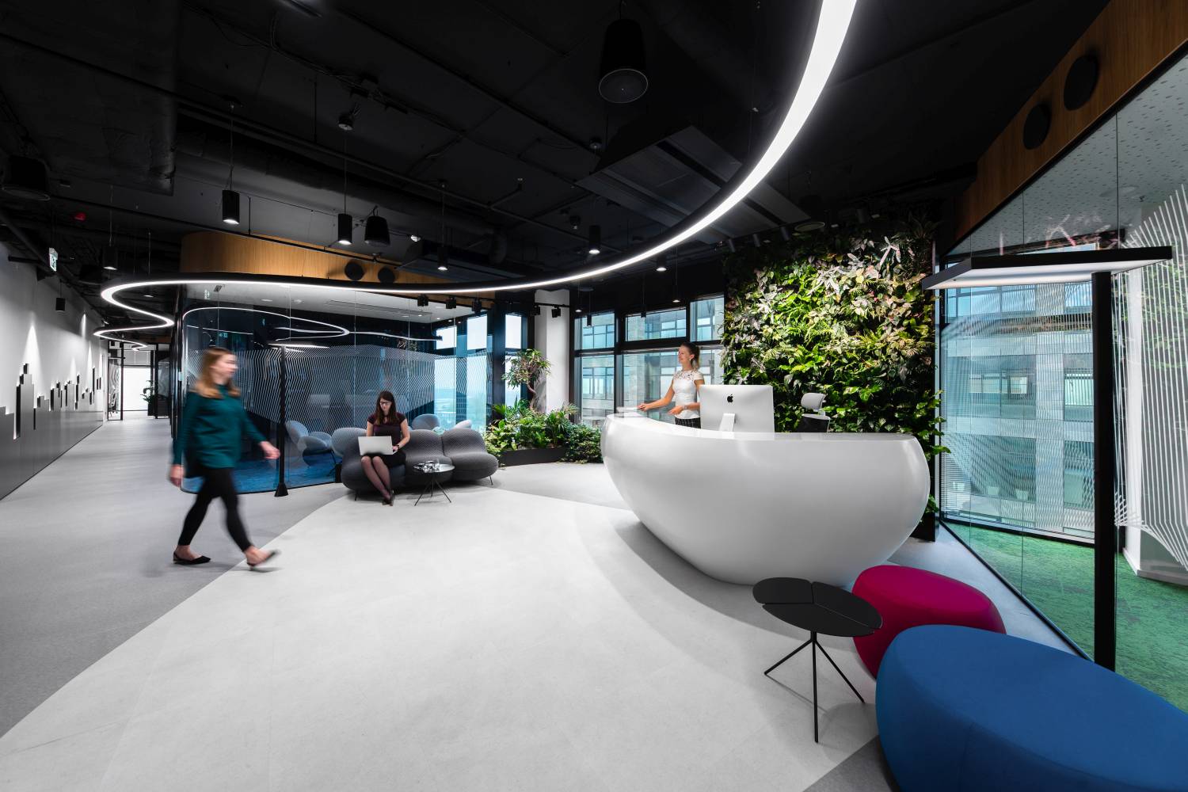CODASIP

Open IT, open architecture
| Implemented: | 2023 |
|---|---|
| Řešené plochy: | 1500 m² |
| Place: | Brno |
| Architect! | PREMIER interiors Ing. arch. Michal Štancl |
| Photographer | |
| Service: | interior design and implementation |

The fast-growing IT company Codasip needed a stable and representative base. And that's exactly what our architects and implementation team created for them.
On an area of almost 1500 m2 in a futuristic extension of the Centrum Šumavská building in Brno and completely in design & build mode.
Codasip develops new processor cores and processor design software based on open IT architecture. And "open architecture" was definitely not missing in our design.
Despite the need to enclose selected rooms, the overall impression was of an airy, open space.
Telephone booths effectively zone the entire facility. The enclosed spaces are fully glazed, allowing daylight to flood in. In the kitchen, the sense of spaciousness is enhanced by an exposed ceiling with a designer blue grid structure.
And with the rounded shapes of the new partitions and the soft materials of premium seating from brands like La Cividina, we've created a sensitive counterbalance to the raw steel of the solid structural elements.
First meeting is free!
Do you like our work?
From greyish boredom into your brand’s colors!
First meeting is free.























